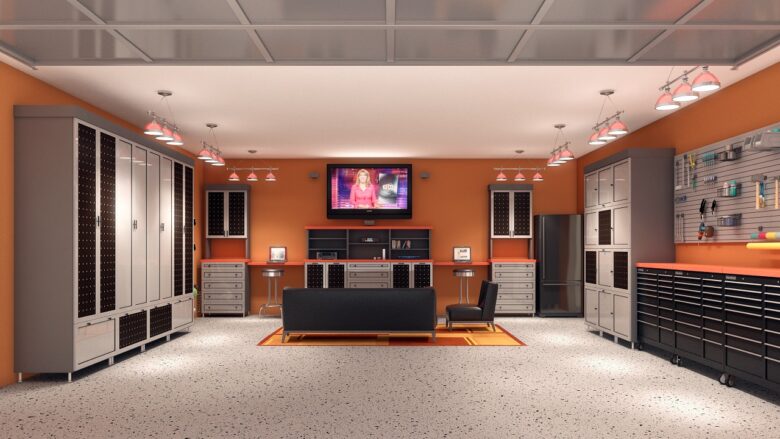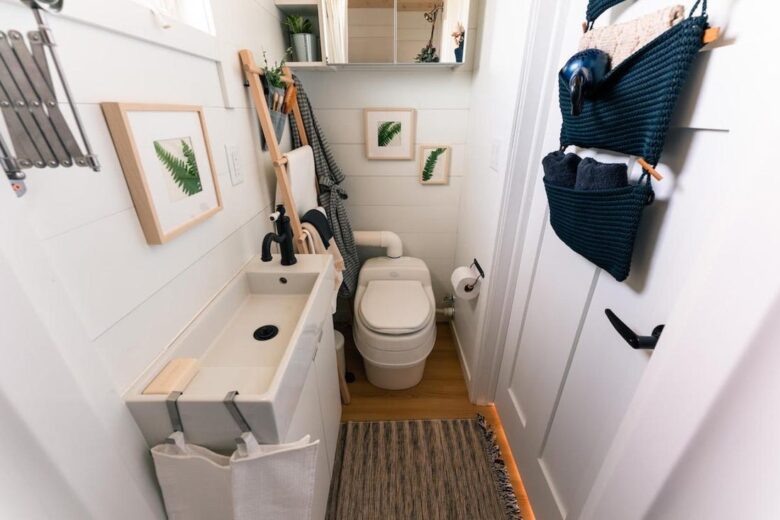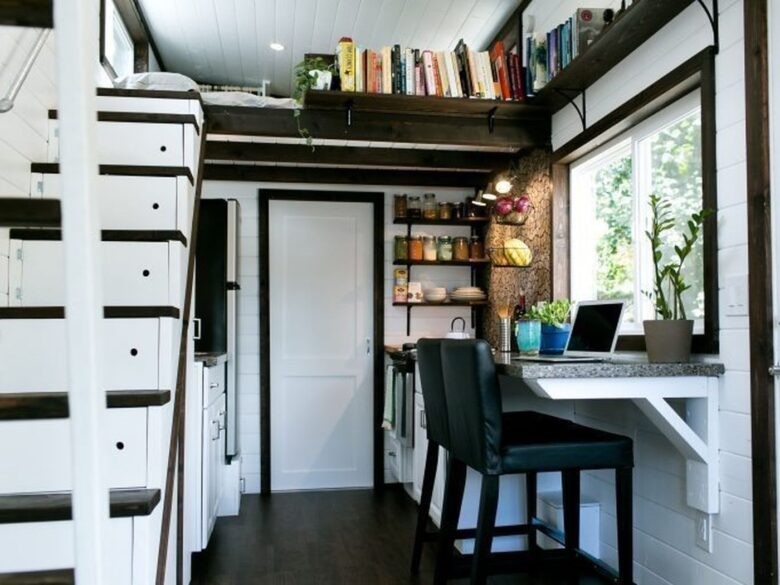The tiny home movement took the world by storm in 2012 when Jay Shafer designed and lived in a 96 square foot home and went on to create plans for tiny homes and founded tiny home companies. Tiny homes have many different advantages as well as a few disadvantages, just as any new or old ideas.
There are many different ways to build them and, though all tiny, they come in many different shapes and even a few different sizes. One way tiny-homers complete these builds is to add them to spaces that already exist. This way, they do not have to pay for or take up more land, thereby supporting the economical and consumerist view they support. A way this can be carried out is by creating the micro-home in the garage of a home that is already standing.
Creating a Tiny Home in the Garage

Source: 121move.co.uk
The best way to go about transforming a garage into a tiny home is to be realistic about the measurements. In the same way construction companies and home builders plan out their space based on the measurements of the area they are working with, this is the way you must go about transforming the garage space. While the aesthetics of the home area are important, the internal systems of the home area are possibly even more important so as to ensure the home is safe and livable. To read more about that, visit http://oasisbuildersinc.com/.
One option for garage-to-tiny-home conversions that are usually not an option for stand-alone tiny homes is the ability to use the water lines and electrical systems and such of the house that the garage is on the property of if it is on residential property. However, with most tiny homes being stand-alone and many garages being stand-alone shops as well, that may not be an easy option.
Heating and Cooling Systems in Tiny Home Conversions
Since the home space is a garage, there is an option to utilize a regular HVAC system in the home. However, the size of the garage might hinder this from being a space-friendly idea. If that is the case you could consider a stand-alone solution for heating your garage, or alternatively, you could try tiny house HVAC ductwork. This is the smaller ducting that mobile homes utilize which saves space and is designed to require a smaller footprint.
While some tiny homes come equipped with these smaller ducts depending on who the manufacturer is, the garage space will not automatically have these connections. If you decide to go this route, you will also need a furnace approved for use with this type of system. This option will be viable due to the garage area having more space than a usual mobile home or RV. If the home does not have ducts and you do not want to get these installed, there are also mini-splits for a tiny house HVAC system.
The mini splits use a small air handling unit mounted on the wall or ceiling, which are connected to an exterior heating pump. Finding a toasty and warm heater may also be daunting. For home heaters that are best in their class, check out the rundown of This Electric Home.
Plumbing Options for Tiny Home Conversions

Source: insider.com
If you aren’t a tiny-homer attempting to disconnect from the rest of the world and don’t mind being grid-connected, it is an option to use standard plumbing lines and techniques. The plumbing lines below the garage, or the plumbing lines the water company will build below the garage, can be connected to municipal water sources and wastewater disposal from the sewer or septic system.
This would only apply if the garage or tiny home is foundation built as opposed to, say, being on wheels. For those not interested in being earth-stricken, there is the option of off-grid plumbing options. An off-grid option for plumbing is a system such as those designed and proven in the world of RVs. They are optimized for use in mobile vehicles and homes. This basic tiny-home-on-wheels (THOW) water system includes water tanks, a water pump, a hot water heater, and the direct-use home systems, the toilet, sink, shower, and tub as it applies to your plans for living arrangements.
Being that this system will be in an open area such as the garage as opposed to in an RV or mobile home system, it will be much easier to fit the components of the system into the space comfortably. However, being that it is not a moving home, it may be useful to manually dump the waste tanks so as to not build up an odor around the converted homes.
Structural Makeover for Tiny Home

Source: pinterest.com
Now that you know the basic things you need before you can create a tiny home from a garage, here are more tips and ideas to rebuild the old storage unit and create the space that you want to live in.
Flooring
If you are ready to remodel your standard slab garage floor, the first step is to properly repair first any damaged slab. Any crack or broken slab will cause damage when you apply the finishes. You should also consider insulating the floor to make your tiny home warmer and comfortable. You can do this by laying over the floor rubber strips and foam board insulation, then cover it with wood veneers before placing the flooring you desire.
Walls
Evaluate the current walls if there’s any need for repair or renovation. When you see a big damage in the wall, check first for any obstruction in the wall like a pipe, duct, or wire, then work around it carefully. If you need rooms in your tiny home, add new interior walls to separate the living spaces.
Windows and Door
Normally, a garage is a small dark room. To liven up the space, renovate and enlarge the windows to let the natural light and fresh air in. If you can’t remove the old garage door as some HOA require not to change the exterior of the buildings, you can simply add windows to your garage and another window in the roof or skylights to introduce good natural light inside the converted garage. Another option is to replace the garage door with a sliding glass door to curb its appeal and just add curtains to hide the inside or lessen the light coming into the home.
